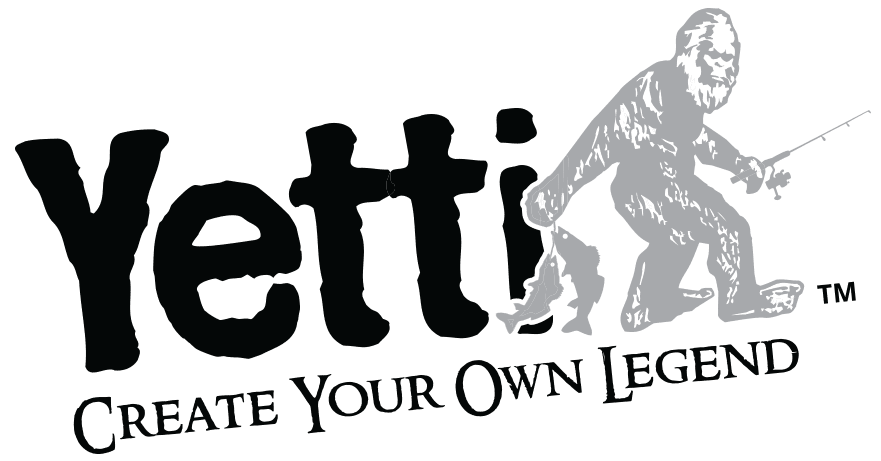


Grand Escape Edition®
Built For All Seasons
The Yetti Grand Escape Edition is just that – A Grand Escape. With uniquely designed layouts featuring Half or Full baths, battle a 28” Walleye ice fishing, or spend the week camping with family. Take your adventures to the next level with the Grand Escape Edition!
Layouts

GE816-PKH

GE817-DKBF

GE817-PKF

GE821-DRKBF

GE821-PKF

GE824-DRKBF

GE824-DRKF
Specifications For Grand Escape Edition
Standard Colors:
Premium Colors:
Combine any two colors for a two-tone
Standard
- Lacquer finished cedar tongue and groove walls with sand colored cabinets & trim, azdel ceiling and black furniture
- Black rubber flooring
Optional
- Brown furniture
- Wood grain flooring
- Lacquer finished cedar tongue and groove with espresso colored cabinets & trim
- Lacquer finished pine tongue and groove with sand colored cabinets & trim
- Lacquer finished pine tongue and groove with espresso colored cabinets & trim
- Soft touch with espresso colored cabinets and trim
Standard
- NATM Certified
- All-aluminum construction with extruded aluminum
- One-piece arched fiberglass roof
- Screw-less aluminum exterior
- Aluminum reinforced entry door
- Home quality windows with curtains
- Easy crank or hydraulic - raise and lower
- Fully insulated
- 1.5" rigid foam board in walls and ceiling
- 1" rigid foam board in the floor
- Insulated foam taped studs
- 3/4″ Marine grade plywood floor
- Fire extinguisher
- Powered awning with LED light strip
- RV screen door
Optional (layout dependent - please contact dealer for details)
- Two-tone color upgrade
- Premium color upgrade
- Color match entry door
- V-Bunk Windows (only available on GE817-DKBF, GE821-DRKBF, GE824-DRKBF)
- Spare Tire and Mount
- Flip Down Secure Step
Standard
- 2 – 30 lb propane tanks with cover
- Auto-changeover LP regulator
- Forced air furnace
- 6.5' wide models = 20k BTU
- 8'x16', 8'x17' = 25k BTU
- 8'x21', 8'x24' = 30k BTU
- Wall mount thermostat
- Rooftop A/C
Optional (layout dependent - please contact dealer for details)
- 110v Fireplace
- Swap 30k BTU furnace for 2, 20k BTU Furnaces (21'/24' only)
- Aluminum LP Storage Tank
Standard
- Wire harness with molded connectors
- 30 Amp power center w/ 25′ cord
- Sealed vented battery box w/ group 27 deep cycle battery
- Battery disconnect switch
- LP/CO & smoke detector
- LED interior & exterior lighting (optional hole lights)
- Reverse lights
- USB charging ports
- 110v Exterior outlet, rear passenger side
Optional (layout dependent - please contact dealer for details)
- iN·Command Control System
- Wi-Fi Router, Winegard Gateway 4G LTE
- 110v Exterior outlets
- Solar Package: 1 or 2 100w roof mounted solar panel w/ solar charge controller
- 1000w Power inverter
- Ambient interior lighting
- Perimeter light strip or surround porch lights
- Incandescent or LED hole lights
- 2nd Battery w/ box
- 12v Ceiling fan
Standard
- AM/FM Bluetooth stereo system
- 6.5' models = 2 ceiling speakers
- 8' models = 4 ceiling speakers
- Roof-mounted digital TV antenna
- TV hook-ups w/ amplified signal booster
- Exterior satellite/cable hook-up
- 2nd TV Mount (GE817-PKF, all 21' and 24')
- Rear observation/backup camera ready (8' wide only)
Optional (layout dependent - please contact dealer for details)
- Performance Sound Package: Bluetooth radio/dvd player, 2 exterior speakers, 4 premium interior speakers, Jensen sub/amp combo
- Pro Sound Package: Bluetooth radio/dvd player, 2 Polk Audio exterior speakers, 4 Polk Audio interior speakers, Polk Audio sub and Jensen amp
- 12V or 110v Vibration smart TV's and mounts
- Satellite Bracket and Dome (Dish or Direct TV)
- Rear entertainment center (upper cabinet, 2nd tv hook-up, fireplace)
- Underwater camera port (connects to TV)
- Rear observation/backup camera (8' wide only)
Standard
- 3 Burner range & hood vent
- Microwave
- 110v Dorm fridge
- Kitchen Sink
- Flush Toilet
- Bath vent fan
- Vanity with sink (n/a on GE816-PKH)
- Shower (n/a on GE816-PKH)
- Water Heater (6 gal.)
- 20 Gallon fresh water tank (10 gallon on GE816-PKH)
- 13 Gallon black water tank
- 21 Gallon gray waste tank
- Tank level monitor
Optional (layout dependent - please contact dealer for details)
- 12v Dorm fridge
- Kitchen Sink cover
- Outdoor shower
- 110v or 12v Dorm fridge
- Hand pump kitchen sink
- Kitchen Sink cover
- Closet/Bath vent fan
- Dry flush toilet
Optional (layout dependent - please contact dealer for details)
- Fishing package: glass front bait tank, tackle trays, fishing pole rack
- Cabinet doors on wheel wells
- Raised wheel well - passenger side
- Cabinet Surround - passenger side wheel well
- Pedestal table
- Bunk ladder
- Night shades
- Day/night shades
Optional (layout dependent - please contact dealer for details)
- 42" Jack knife sofa (in dinette form, folds flat for a 48" x 80" sleeping surface)
- 70" Jack knife sofa (in dinette form, folds flat for a 70" x 80" sleeping surface)
- 68" Tri-fold Sofa (56" x 70" sleeping surface)
- 30" x 72" Fold down bunk (v-bunks dimensions may vary)
- Optional bunk rail
- 48" x 80" Bed lift
- Queen 60" x 80" Bed lift
- Interior finish height: 86"
- Exterior height, up position
- 6.5' wide: 107.5"
- 8' x 16' wide: 108.5"
- Tandem's: 113.5"
- Exterior height, down position
- 6.5' wide: 97"
- 8' x 16' wide: 98"
- Tandem's: 98.5"
- Exterior width: 102"
- Length of V front:
- 6.5' wide: 36"
- 8' wide: 48"
- Finished floor to ice distance, down position
- 6.5' wide: 5.25"
- 8' x 16', 8' x 17': 7.5"
- 8' x 21', 8' x 24': 8"
- Clearance height:
- Winch models: 11.5"
- Hydraulic models: 14"
- Height of standard A/C: 15"
- Height of antenna:
- 6.5' wide: 6"
- 8' wide: 8"
- Height of 100w roof mount solar panel: 3.75"




































